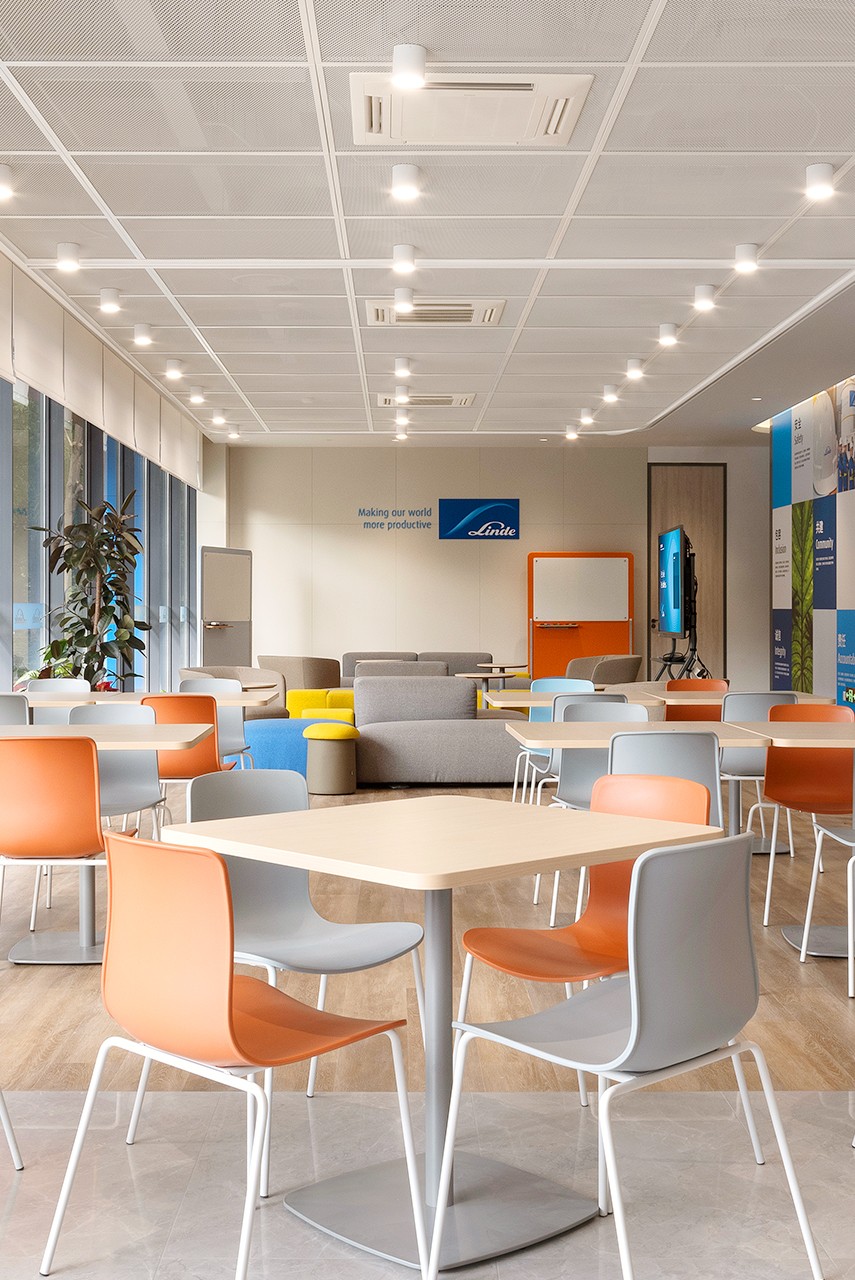The original intention of the project is to meet the future development needs of Linde's Greater China Headquarters. The plan is to transform the existing office into an "open, high-end, and intelligent" modern office space. In terms of spatial planning and design style, it strives for flexibility and adaptability, facilitating the transition of the company from a traditional office model to a task-oriented office model. It encourages employee communication, reflects humanistic care, durability for easy maintenance and environmental friendliness. The aim is to incorporate some new office design elements without pursuing luxury, while refreshing the corporate image externally.
Based on the depiction of employee profiles, it has been observed that approximately 80% of Linde's current office model is inspired by informal communication. This analysis aligns with the project goal of creating a cohesive Linde office community. By simulating the future image of employees, the design strategy aims to encourage spontaneous work, diverse work style choices, and corporate care awareness to stimulate productivity. The design will focus on creating an observable office space, receiving feedback from others, enhancing workplace adaptability to office behaviors, thereby promoting mutual connection between employees and the company. The ultimate goal of office design is to facilitate the joint realization of value by the company and employees.
During the "Multi-Scene Design" phase, the client actively engaged with the project team and designers to simulate the perspective of "Linde people," envisioning their behaviors in Linde's office space. This collaboration aimed to help design spaces that cater to various behaviors. For example, in the daily mode of the lobby, functional areas include the reception area, tea corner, employee cafeteria, HOT DESK area, and a brainstorming zone doubling as a creative gaming area. The space is designed with movable partitions and furniture arrangements to allow for flexible reconfiguration. Ultimately, when all partitions are opened, it forms an assembly mode, accommodating over 200 people for gatherings in the same space.
To facilitate communication, a community center will be established, with open employee areas evenly distributed along the curtain wall. At the end, a multipurpose hall will be set up, serving as both a regular meeting room and an executive office. Transitional spaces such as phone booths and enclosed meeting rooms will be included, with the central area designated as a collaborative space, comprising enclosed, semi-enclosed, and open collaborative zones. This setup allows for the selection of the most suitable collaborative space for current tasks and effectively distinguishes between active and quiet areas to accommodate varying work priorities and collaboration requirements.
"Modular Design" describes the different work states of Linde employees, categorizing them into three types: those who require full-time work at fixed workstations, those who work long-term at fixed workstations, and those who do not require fixed workstations. To prepare for the transition to an Activity-Based Working (ABW) office, this design allows for a transition from traditional (100% fixed furniture) workplaces to transitional (50% fixed furniture, 50% flexible workstations) and innovative (100% flexible workstations) options. It also includes provisions for strong and weak power sources to align with the company's space transformation strategy and gradually transition to an activity-based working environment.
Linde products have always been associated with cleanliness, practicality, and high recognizability among the public. Drawing inspiration from Linde products, the design integrates product imagery and theme colors into the space, maintaining a cohesive focal point. White predominates, with the combination of blue and Linde gray bringing a sense of quality and warmth through wooden tones. The transparent space design along the curtain wall minimizes the sense of boundaries imposed by the architecture, allowing outdoor lake views and greenery to permeate the interior. Visually, the focus is on people, respecting nature, and achieving sustainability throughout the space.
THIS IS A CAPTION
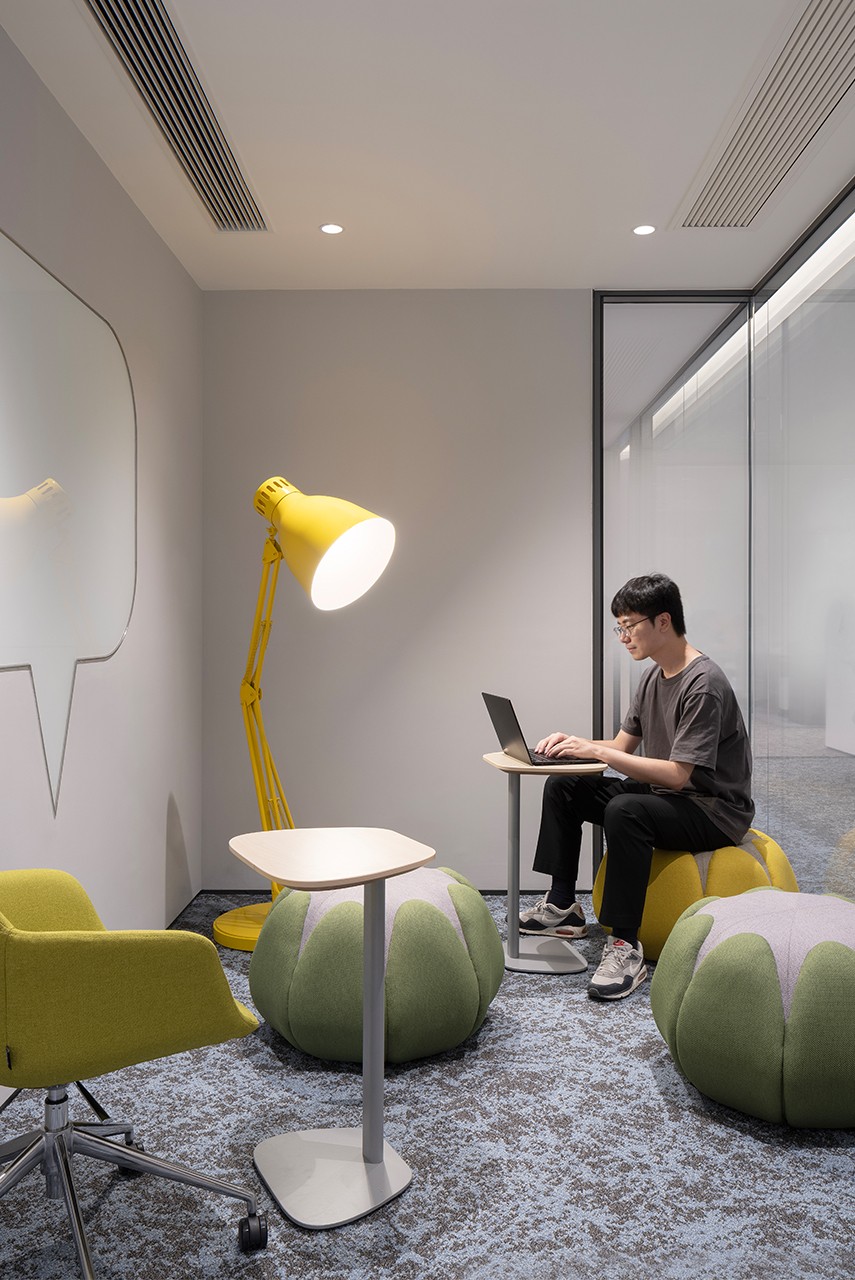
THIS IS A CAPTION

THIS IS A CAPTION

THIS IS A CAPTION
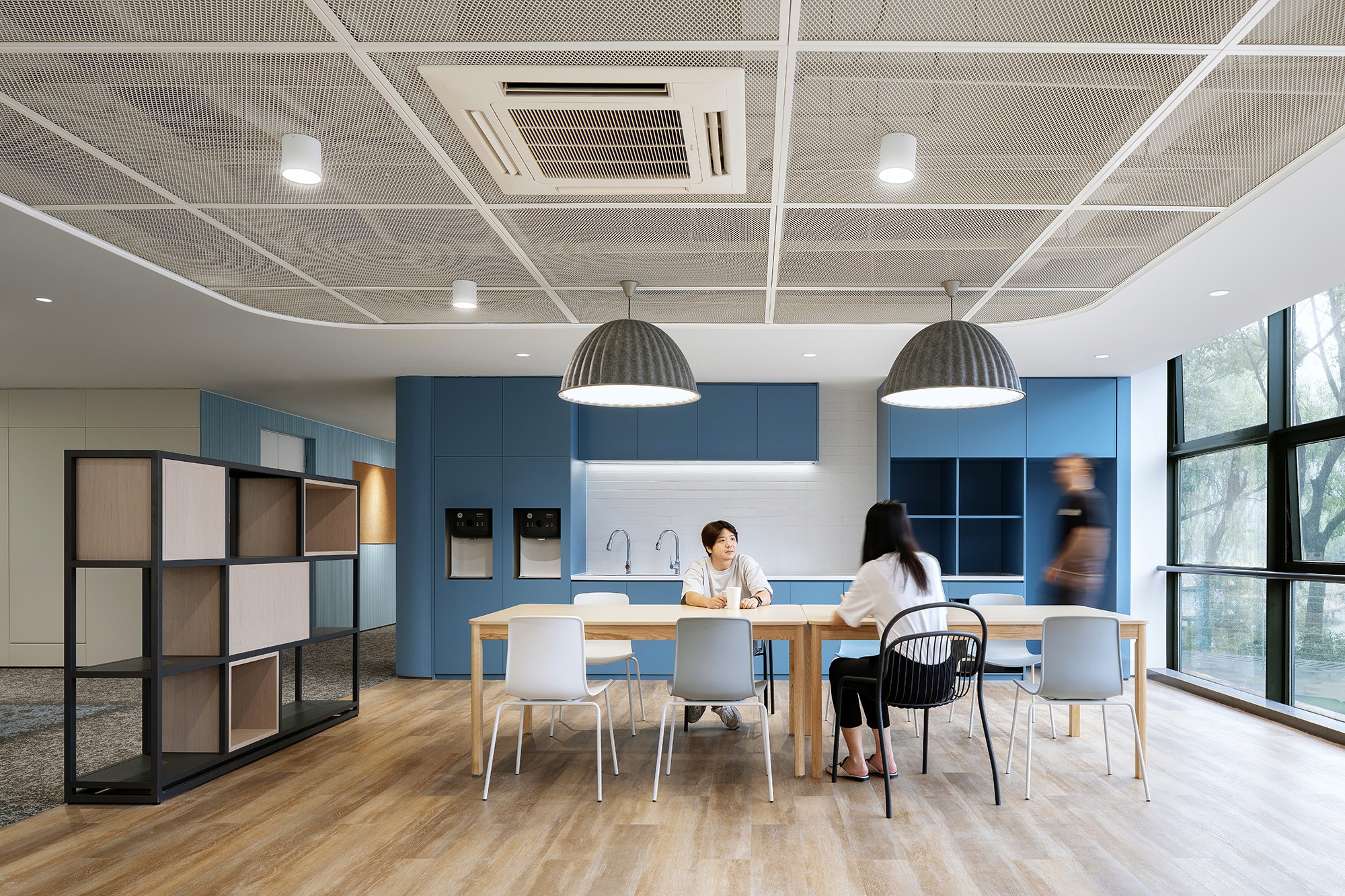
THIS IS A CAPTION
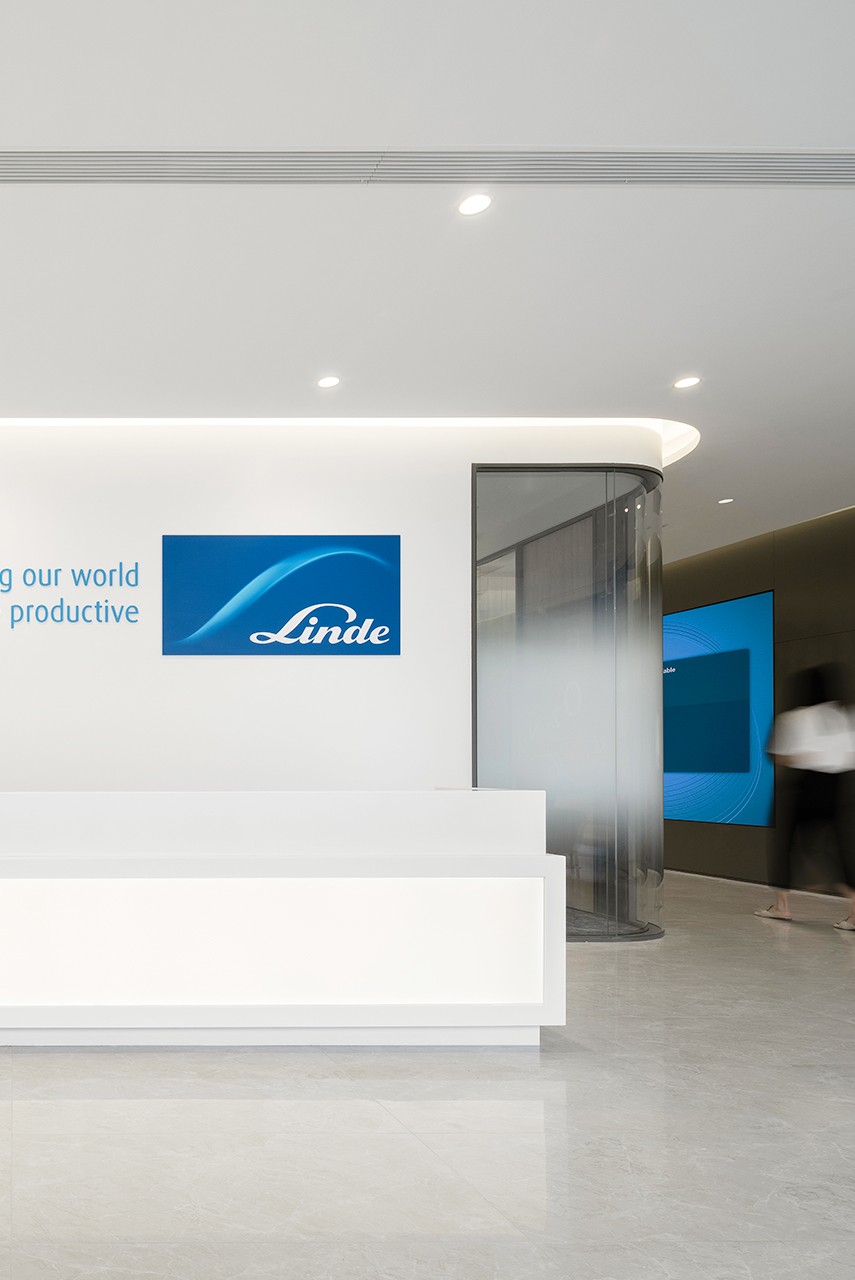
THIS IS A CAPTION

THIS IS A CAPTION
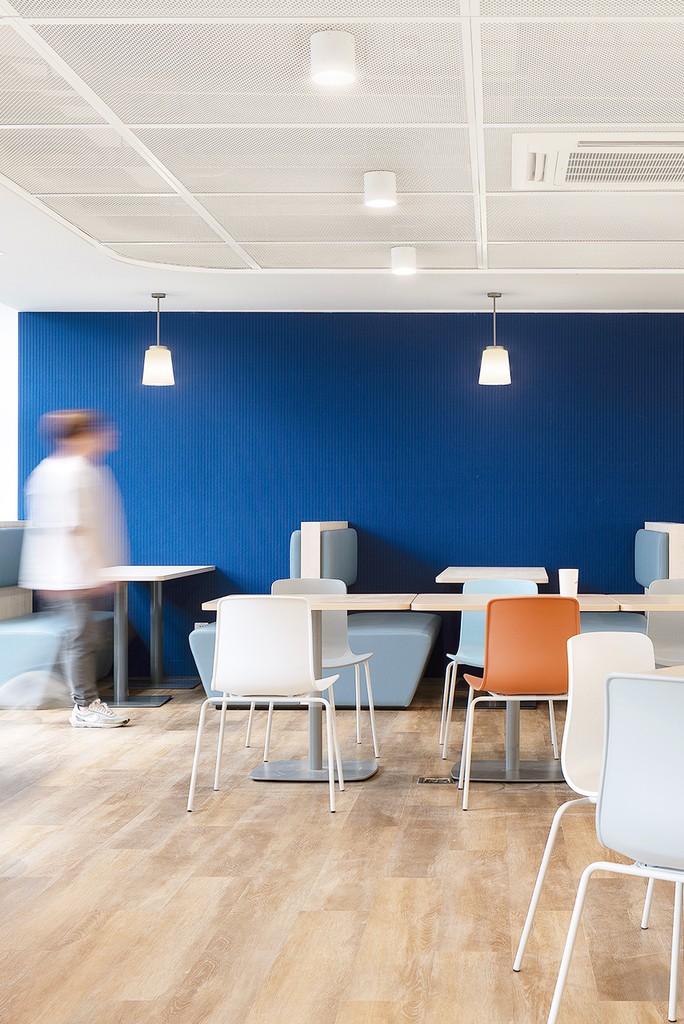
THIS IS A CAPTION

THIS IS A CAPTION

THIS IS A CAPTION
